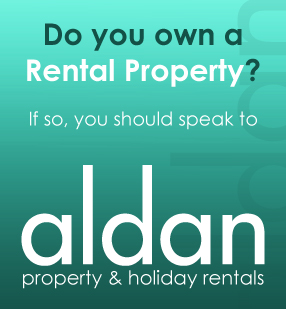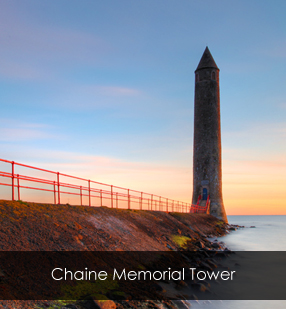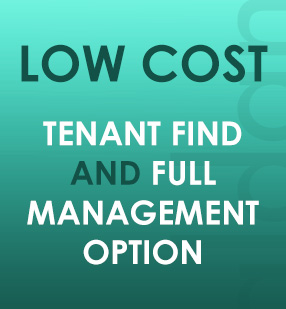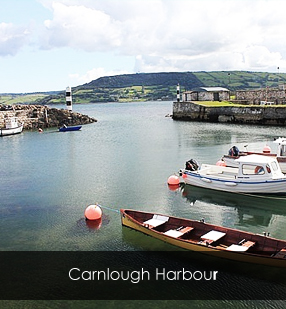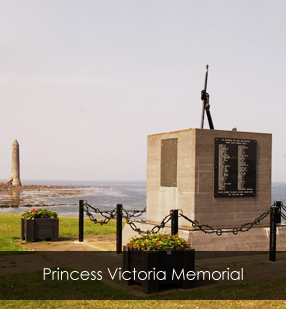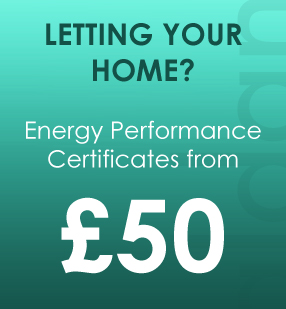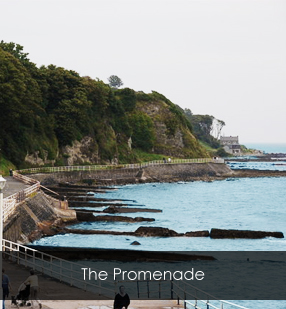Property Search
1 Moyra Manor, Burnside, Ballyclare, BT39 0ND
Key Information
Rent£950 Monthly StatusLet agreed Deposit£950 Includes RatesYes Viewable From26 Nov 23 Available From01 Dec 23 Min Duration12 months Max Duration- EPC D66/C72 (co2: E53/D60) Bedrooms4 Bathrooms3 Receptions4 StyleDetached House HeatingOil FurnishedPartially furnishedProperty Features
Property Description
SUBERB 4 BEDROOM, 4 RECEPTION ROOM, 3 BATHROOM FAMILY HOME IN POPULAR AREA CONVENIENT TO SCHOOL AND BALLYCLARE.
Features:
Entrance hall: With wooden floor and downstairs toilet with sink. White suite.
Lounge: With feature white marble fireplace and glass double doors into dining room.
Dining room: With dining room table and 8 chairs and matching Welsh dresser and glass double doors into conservatory.
Conservatory: With Double doors leading to enclosed back garden, paved and large decked area.
Large Kitchen: With selection of high and low level wood units. Integrated dishwasher and fridge. Aga electric double oven. Breakfast bar. Fully tiled floor and partly tiled walls, leading to large utility room.
Utility room: Selection of high and low wood units, sink and drainer, plumbed for washing machine. Tiled floor and partly tiled walls. Door to back garden. Leading to second lounge.
Second lounge: With carpeted floor and windows front and side.
Stairs and landing: Neutral carpet and large hotpress on landing.
Bedroom 1: With neutral carpet, built in slide robes and matching headboard with 2 bedside cabinets. Ensuite shower room with white suite and corner shower. Black tiled floor and black and white tiled walls.
Bedroom 2: With built in wardrobes and single divan bed.
Bedroom 3: With built in wardrobe and set of bunk beds.
Bedroom 4: with neutral carpet and dormer window.
Master bathroom: With white suite, including modern pedestal bath and corner shower cubicle. Fully tiled walls and floor and feature chrome radiator.
Outside: Front garden with lawn and parking for multiple cars. Enclosed back garden, paved and with decking area.
Fully double glazed with oil fired central heating.
Partially furnished (Optional)
Rent £950 per month including rates.

